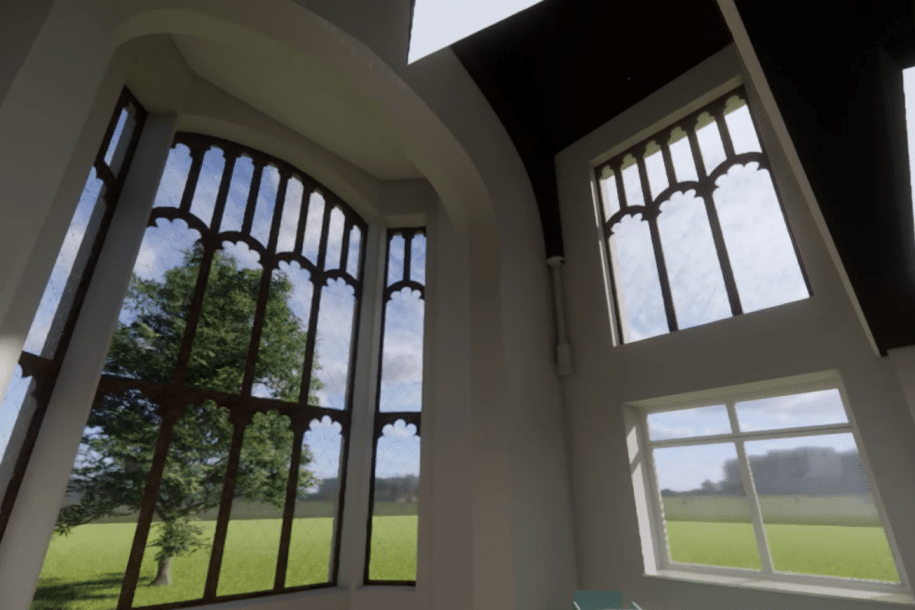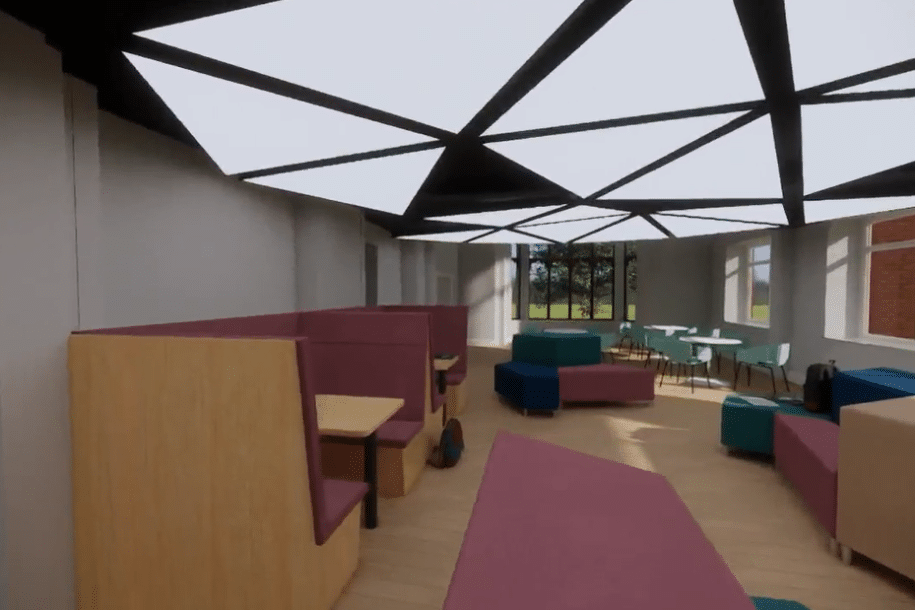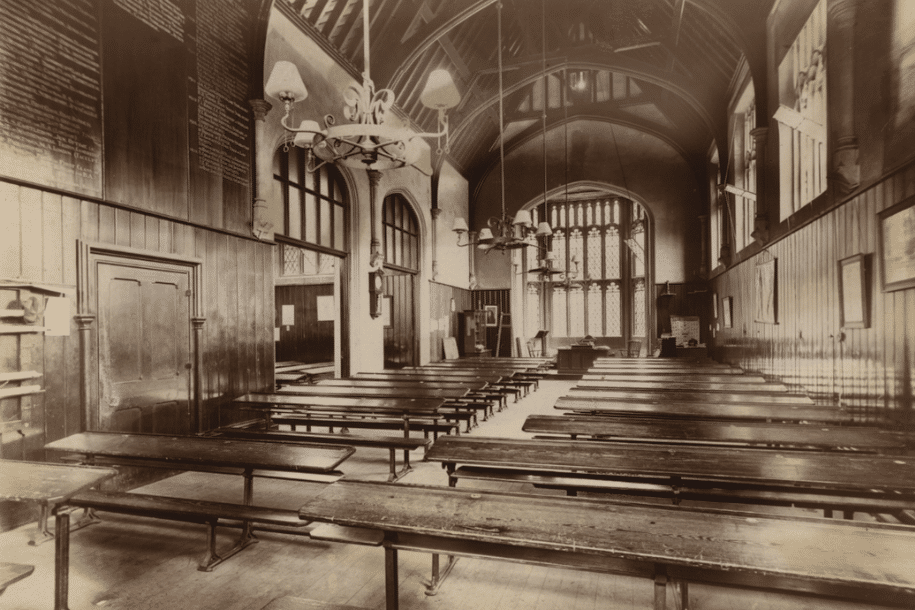LGS Tower development plan is announced

We are thrilled to announce that the Grammar School Tower complex is set to undergo an extensive refurbishment. Included in the building works are the main buildings you see when viewing LGS from the Car Park. As part of the project, the Sixth Form Centre (which is within the Tower) will have a major refurbishment, making it a welcoming, light and bright space, with a university style experience for pupils. There will be zones for collaborative and individual working, as well as a generous social space for the Sixth Formers to enjoy.
You can watch a ‘fly-through’ video to find out what we hope the space will transform into via our Facebook link
LGS Archivist John Weitzel says: ‘The 1852 Building is the School’s heart and it is entirely appropriate that it should now undergo a spectacular modernisation of the interior. Alumni need not be worried. T1 and T2 and the spiral staircase, will remain unaltered! When the new ‘Grammar and Commercial’ School was opened in 1852 the building consisted of two large school rooms – on the north for the Commercial School and on the south the Grammar School. In between was to be a large entrance lobby, but part of it was walled in to create a classroom, and up a spiral staircase were two classrooms.
‘In the following 172 years it will come as no surprise that no other part of the School has undergone so many transformations. By the 1890’s the Commercial School had disappeared, and the north school room was being used as a gymnasium, which following the appeal to coincide with the 400th anniversary in 1895 was fully equipped with proper equipment. It was to remain there until 1931 when the new Gymnasium was opened next to the swimming pool (where the Art Buildings is today).’
John continues; ‘In the mid 1950’s it was split in two and in the bottom a classroom (G1) and a boarders’ common room were created and in 1958 the top became the School Library. After the library moved to its present site in 1964 it became the School Chapel.’
‘On the south side, as the School grew considerably in number, the original schoolroom became the School Hall until the Hodson Hall was opened in 1961. Two years later it was also split in two, with a music room (H1) on the top and two common rooms – one for the School Monitors and one for the rest of the Upper 6th – on the bottom. In 1976 the two rooms were combined, and a Sixth Form Centre was created. After the new Music Department was opened in 2006 the two ‘ends’ of H1 and the false ceiling were removed creating the Sixth Form Centre of today.
John concludes; ‘As you walk around the whole building, with its wooden panelling, at some stage it had undergone significant renovation. That occurred in the early 1980’s when the building was ravaged by dry rot resulting in the whole building being taken back to brick – indeed the floors in T1 & T2 had to be removed and you could see the sky from the bottom of the tower!’


